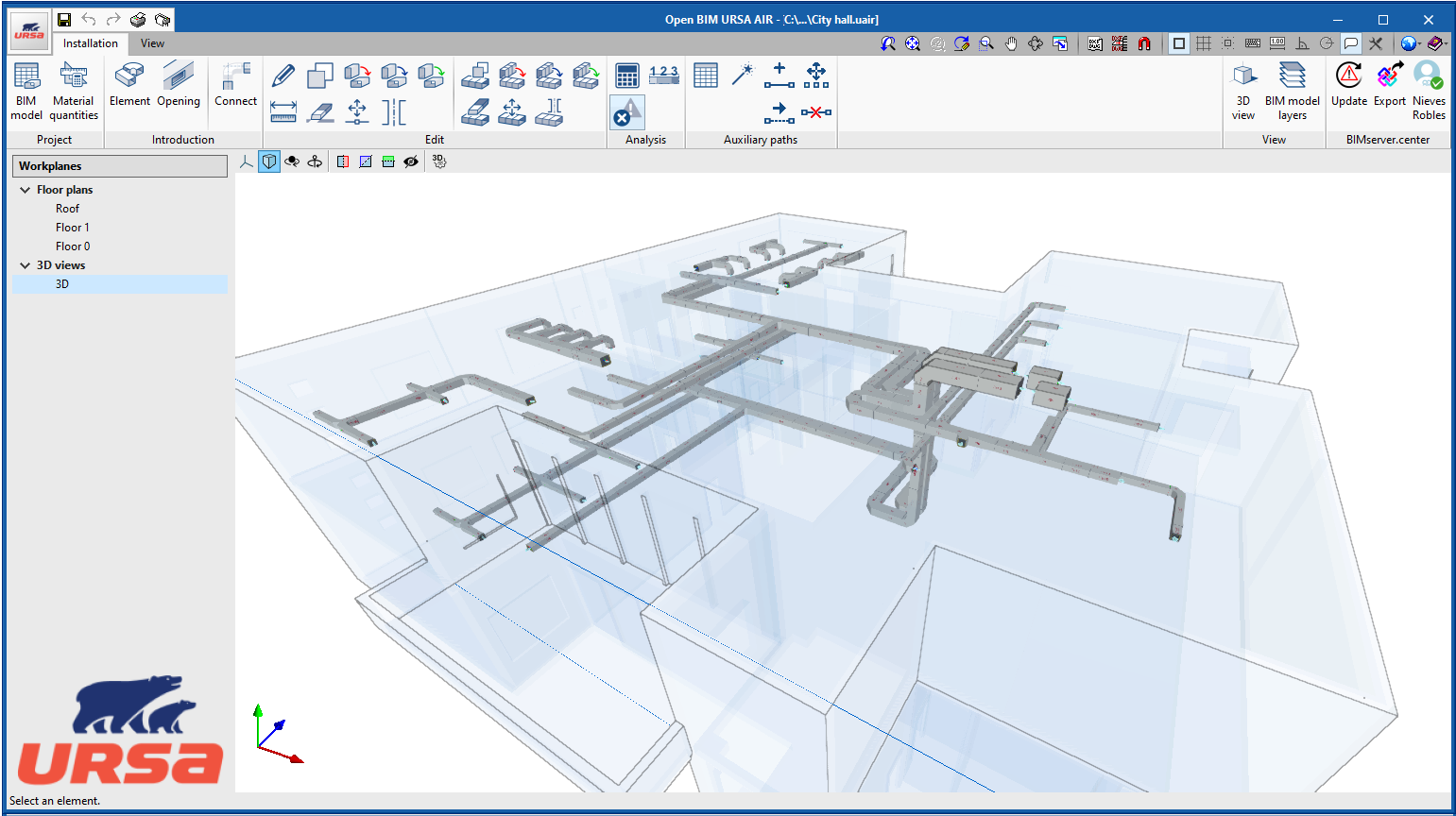
"Open BIM URSA AIR" is a free application designed for the modelling of HVAC duct installations made from URSA AIR panels by the manufacturer URSA.
"Open BIM URSA AIR" is integrated into the Open BIM workflow via the BIMserver.center platform.
Description
"Open BIM URSA AIR" is a free application that allows users to model air duct installations built from URSA AIR panels, as well as the decomposition of each one of the pieces that make up each part of the duct network. The program distributes pieces on the URSA AIR insulation panels, so that the technician can cut them, minimising product waste.
The program is integrated into the Open BIM workflow, which allows users to import models of a project stored on BIMserver.center and to form part of the collaborative, multi-disciplinary and multi-user workflow that Open BIM technology provides.
Getting started
To start working with the program users need to create a new file and connect it to an existing Open BIM project on the BIMserver.center platform or to a new project created at the same time.
If users connect to an existing project that includes a model with the building geometry (generated by CAD/BIM programs such as IFC Building, Allplan, ArchiCAD or Revit), "Open BIM URSA AIR" will import that geometry. If the project also includes a BIM model with the calculation of the duct installation (performed by the CYPEHVAC Ductwork application), the user can import it to carry out the duct installation modelling with the information resulting from the calculation.
Modelling of the installation
Open BIM URSA AIR presents a 3D work environment that allows users to quickly and easily model the duct installation, both in 3D view and in any other type of 2D view (floor view, elevation view, etc). In this way, a duct network can be introduced using the most appropriate view at any given moment.
The design of the installation is carried out by introducing one by one the different pieces that make up the duct network: straight duct section, reductions, elbows, bypasses, etc.
However, if the BIM project contains the duct installation calculation model (generated by CYPEHVAC Ductwork) the introduction of the duct network can be done in a much more flexible way. The program generates, from the BIM model with the duct installation calculation, the auxiliary paths with the necessary information to design the pieces. With these paths, the application is able to automatically generate a duct network without having to introduce the different pieces of the installation one by one.
Distribution of pieces on the panels
Once the design of the ventilation duct installation is completed, it is possible to obtain the decomposition of each element in the duct network.
The program carries out the distribution of the pieces on the URSA AIR insulation panels according to the selected configuration ("element distribution by piece sort" or "element distribution by board sort"), minimising product waste. In addition to distributing the pieces on the different panels, Open BIM URSA AIR represents with colours the different tools needed to create the cuts and folds to make the pieces.
As a final result, the technician receives all the necessary information to make the different elements of the duct network: number of panels needed, pieces to be built, tools to be used, as well as the percentage of total waste.
Open BIM workflow
The program currently exchanges the following information with the linked BIM project:
- Imports
- All 3D models
"Open BIM URSA AIR" allows users to visualise the 3D view of all the models that are imported during the connection to or update of the BIM project. - Architectural model
As well as showing its 3D view, "Open BIM URSA AIR" obtains the floor layout and the internal and external geometry to show them in the 2D views of each floor. - Duct installation calculation model
"Open BIM URSA AIR" imports the installation information calculated in "CYPEHVAC Ductwork" to design the air ducts.
- All 3D models
- Exports
"Open BIM URSA AIR" exports a file in IFC format that contains:
- 3D model of the installation in GLTF format
The program provides the linked BIM project with the 3D representation of the created duct installation so that it can be represented in the web viewer of the BIMserver.center platform and in other Open BIM applications connected to the BIM project.
- 3D model of the installation in GLTF format
More information
Download, resources and available languages, license requirements...
Tel. USA (+1) 202 569 8902 // UK (+44) 20 3608 1448 // Spain (+34) 965 922 550 - Fax (+34) 965 124 950


